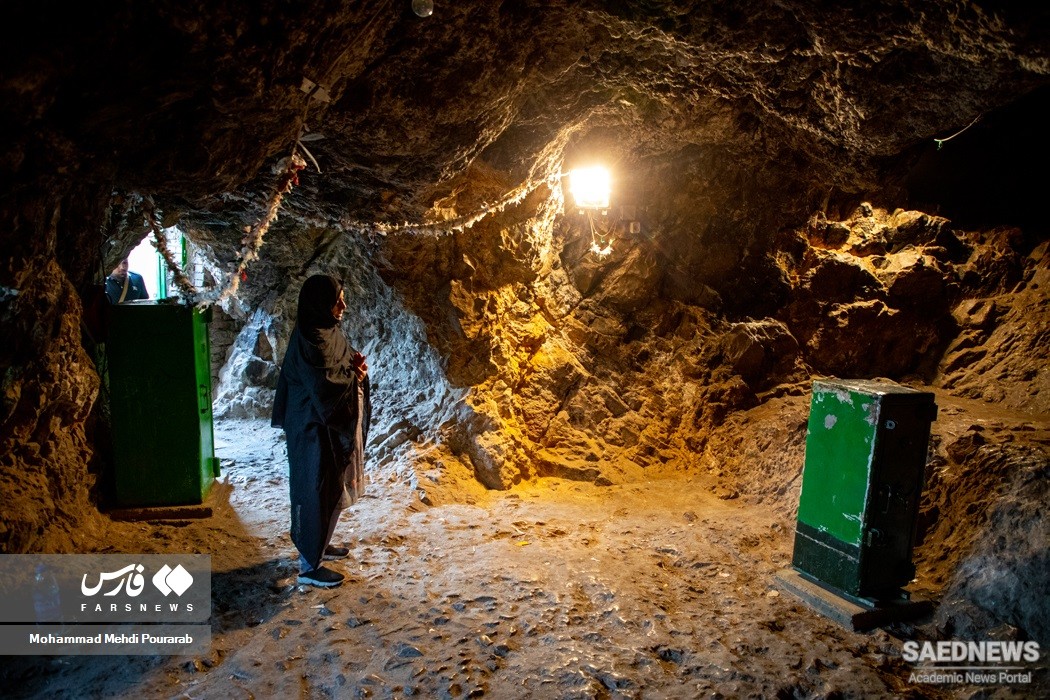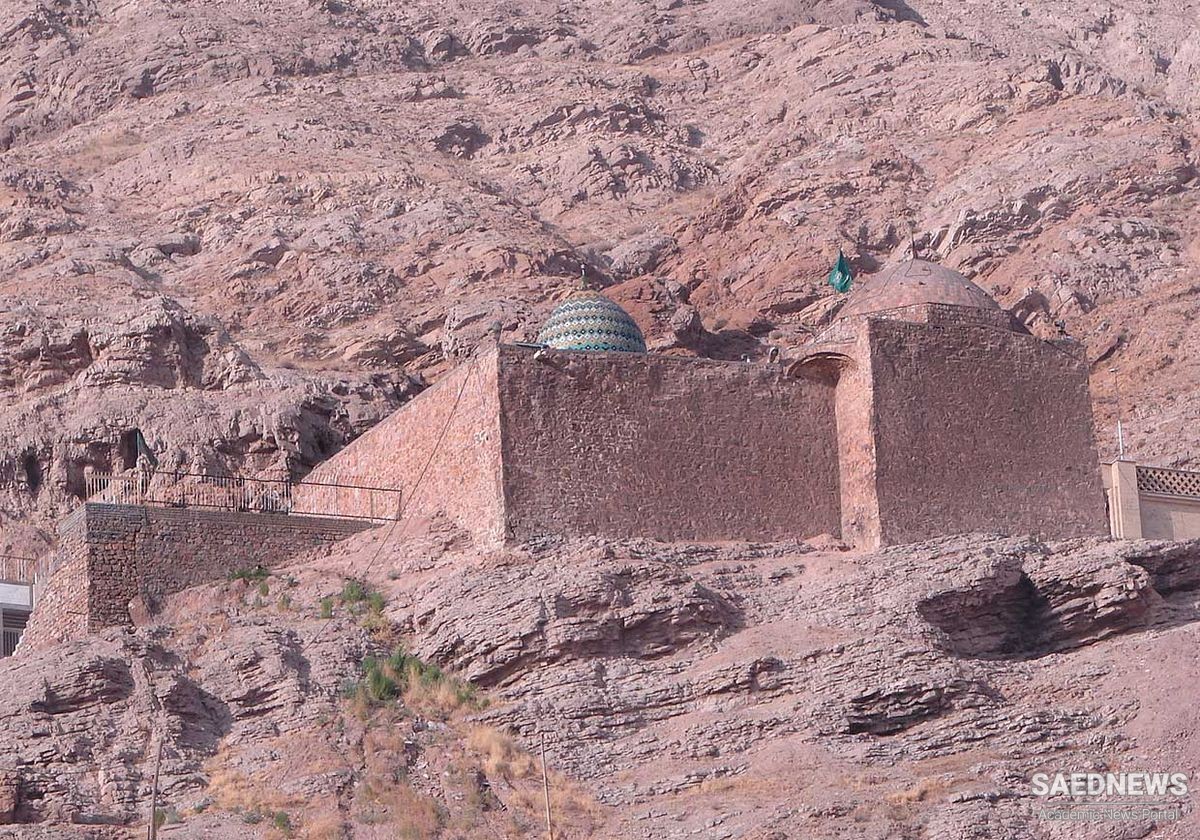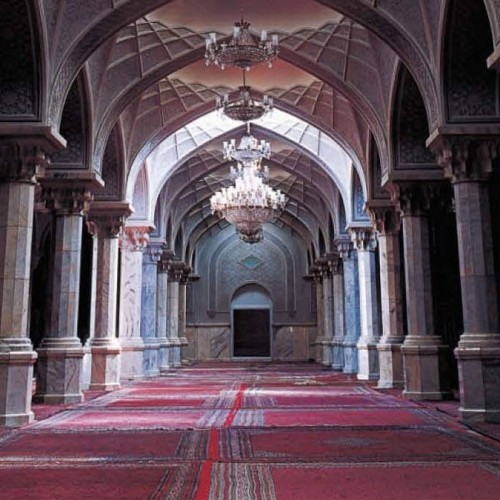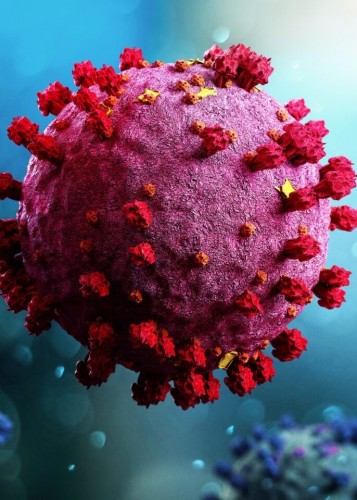The main structure of the building is related to Sassanid period. A narrow and long room in the south side of the building with simple arc and squinchs confirms this claim in which the Sassanid principles of construction are observed in the walls and ceiling and its neighboring building.
The tomb attributed to Bibi Shahr Banu is placed in the center, close to the Sassanid room. It is interesting that a dome related to Qajar period is placed at the top of this room. The oldest inscription existing in the complex is that applied on the shrine’s coffin related to 888 AH. But the main part of the mausoleum is the structure located in the southeastern side of the building constructed during the time of Buyid dynasty. This part, from which the stone dome remains today, is attached to the Sassanid room from one side.

The porch or mosque of Qajar period is connected to the shrine and a dome with detailed tiling in brown and turquoise blue colors stands over it. The building was completely restored in 1356 SH by the National Agency for the Conservation of Antiquities in collaboration with Fine Arts College at Tehran University. Recently, various historical research has been carried out into the subject of Bibi Shahr Banu Shrine.
However, people strongly believe that Bibi Shahr Banu was Yazdegerd III’s daughter who was captured by Arabs and taken to Medina where she got married to Imam Hossein. She escaped back to Iran during the event of Karbala and near Rey, when the enemy approached her, she was disappeared by riding into the mountain that had been miraculously open for her.
Bibi Shahr Banu Shrine is located one kilometer and a half north of Amin Abad, close to Rey city, on top of a mountainous rock.


 Sepahsalar Mosque the Work of Art and Reflection of Iranian Architecture
Sepahsalar Mosque the Work of Art and Reflection of Iranian Architecture














































