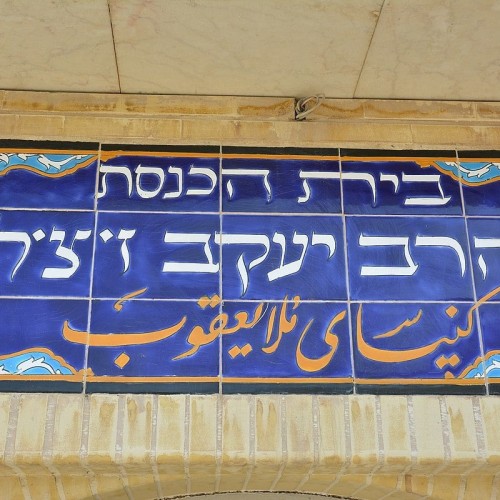Kermanshah is located in a border region and is accordingly a land of different beliefs, the intersection of two cultures from two neighboring countries with the presence of different religions. These features made the mosque to be a place for gathering different classes. The architecture of the building shows also for its public utility. Unlike other royal mosques of that period of time, this building has been simply constructed, mush similar to the future mosques and even the contemporary buildings of Iran. Especially it is evidence in the decorations of the courtyard that is a combination of unglazed narrow bricks and seven-color tiles. However, the prayer hall adheres to the brickwork tradition inspired by the influences of two countries. In addition, being open to different tastes, thoughts and aesthetics made the construction method of this building highly innovative that is different from the common traditions.
Emad ud-Duleh is one of the most glorious mosques of Qajar that was established inside the jewelers’ bazar, by the support of Imam Qoli Mirza Emad ud-duleh, the ruler of the west of Iran, in 1285 AH. The architectural style is four-Iwans constituted from several elements. They are: 1- façade; 2- entrance; 3- Hashti (corridor); 4- Court (central courtyard); 5- Iwan; 6- columned prayer hall; 7- watchtower; and 8-chambers and internal courtyard placed next to each other in style of a school or mosque. Hashti is a dividing space placed in the intersection of two halls. Beautiful patterns have been depicted here through applying various decorations on the ceiling and coverage like Maqeli. The surrounding chambers of the central courtyard are provided for the settlement of the students of religious sciences and according to the deed of endowment, the students can use them under special conditions and work in shops that are located inside caravanserai of Emad ud-Duleh for payment. In the northern side of the courtyard, there is a short Iwan with a watchtower on top of it and two mirrored Iwans in two west and east sides.
Emad ud-duleh brought one of the doors of Imam Ali Haram to Kermanshah and installed it in his mosque. He then endowed a silver door to Imam Ali Haram instead. This wooden door is related to Safavid period and is currently installed in the entrance of the mosque from jewelers’ bazar and is called “Qapi of Shah-e Najaf”. Another door in the southwest side of the mosque reaches the intersection of jewelers’ and Hoori Abad bazaars. This intersection is located under the largest dome of bazar that is famous as Meydan. This wooden door is simply decorated in metal inspired by the Arabian culture, while the Persian samples in the center of Iran have complicated traditional decorations with a combination of wood and metal.
Passing through the corridor, one reaches a wide courtyard where the central yard of the mosque is placed in a 30*35 square meter area. The courtyard includes four Iwans, chambers, the paths to the internal yard, restroom and staircase towards the roof. The southern Iwan of the yard that is considered to be the entrance of the main prayer hall, is higher and more decorated than three other Iwans. There is an inscription installed over the beautiful tiling of the mosque including a Ghazal with the name of then king (Naser al-Din Shah), the name of the founder of mosque (Imam Qoli Mirza Emad ud-Duleh) and the construction date of the building (1285 AH).
There is an entrance in the backside of the mosque from which people enter a rectangle-form prayer hall. The ceiling of vault and dome of this hall have been stood over fourteen brick columns. Walls and the coverage of the building have simple brickworks and they are without any special decorations except for the coverage of dome that is close to the alter. In the middle of the south side of the prayer hall there is an alter with tiling decorations. The bases of columns in the prayer hall are square-form that are transferred into the octagon-form while reaching the stem. The light of the prayer hall is supplied from the holes in the ceiling. The front view of the courtyard of chambers and Iwans is decorated in tile works. In the middle of the courtyard, there is a newly built pool with a basement underneath that is today the gem of students. There is a small wooden room built over the eastern Iwan of the courtyard. The main entrance of the mosque is through the eastern Iwan being connected to the jewelers’ bazar through a large wooden door.
Another sample of cultural and artistic exchange is a large watch that was, according to the mosque’ trustees, brought from the Switzerland installed in the west side of the courtyard, on the only minaret of the mosque, over the watchtower. This huge watch is the first thing to be seen immediately after looking at the mosque. The highly beautiful and completely unique tiling decorations of this mosque in terms of the quality of applying and being innovative, design and color as well as high-quality wooden doors are among the best attachments of this building. Two brick pulpits are also among attractions of this mosque one of them installed in women section and another one in the part dedicated to men, both symmetrically installed on two sides of the alter, consistent with the bricks of the prayer hall.
The features of such a place with two entrances from two sides of bazar indicates the importance of spirituality in the culture of this city. The presence of this building with its spiritual space in the bazar of a city reminds the similarity between the philosophy of these two spaces in the past.


 Persian Jews and Their Social Status
Persian Jews and Their Social Status














































