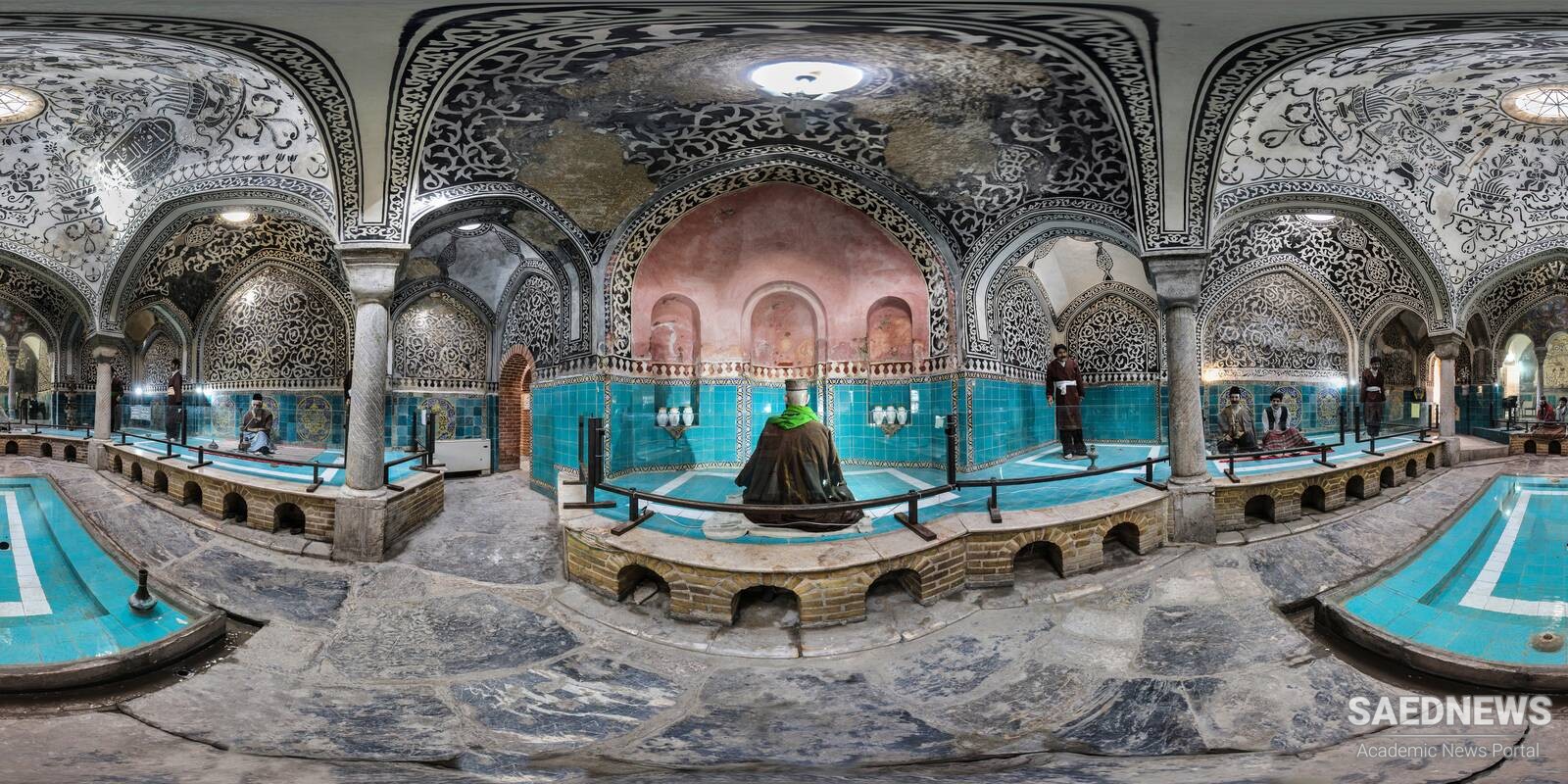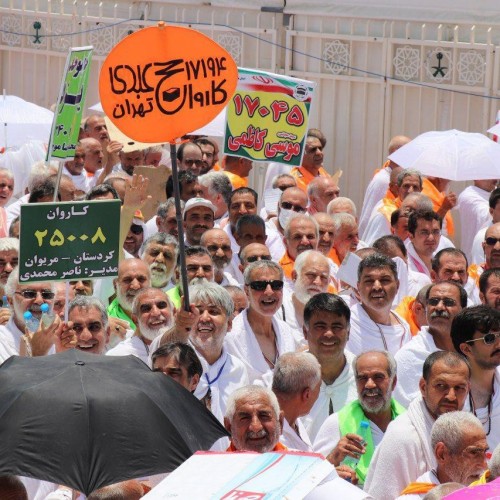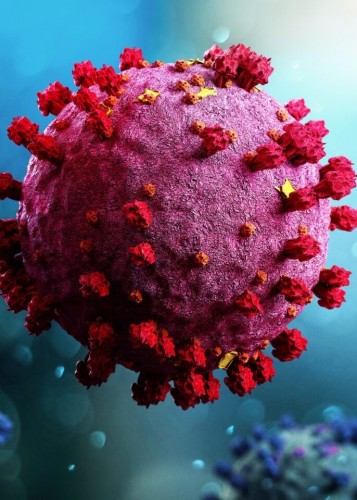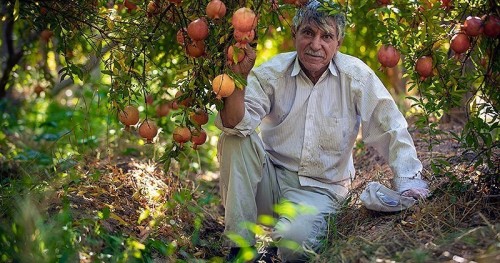The foundation of bathroom is almost rectangular consisted of two men and women sections in which an inscription on the building's information has been installed over the entrance of the men's section.
The bathroom's door is about five stairs below the street level with two beautiful half-column on both sides. A wall divides an interior space of the bathroom into two portions the first section includes Sardkhane (an space with cold water) or changing room with four stone columns, dome and the aperture in the middle in order to the lighting and air conditioning, beautiful laver at the center of the room and some chambers on three sides.
Alcove and two columns which a scene of Shahnameh has been painted at the top separated from the other parts. There are varied plant stencils and decorative vases with motifs of birds and also an inscription in the interior space of the dome.
The second section includes Garmkhane (a space with hot water) which is similar to the changing room with four columns in the center and smaller dome at the top.
The materials of this bathroom are brick, mortar and stone with plaster decoration lime, tiling and painting. Haj Agha Torab's bathroom is converted into an ethnography museum where the washing ceremony in the men's section and Hanabandan (a traditional ceremony related to wedding) in the women's section is shown.


 Hajj and Hajjis in Persia
Hajj and Hajjis in Persia














































