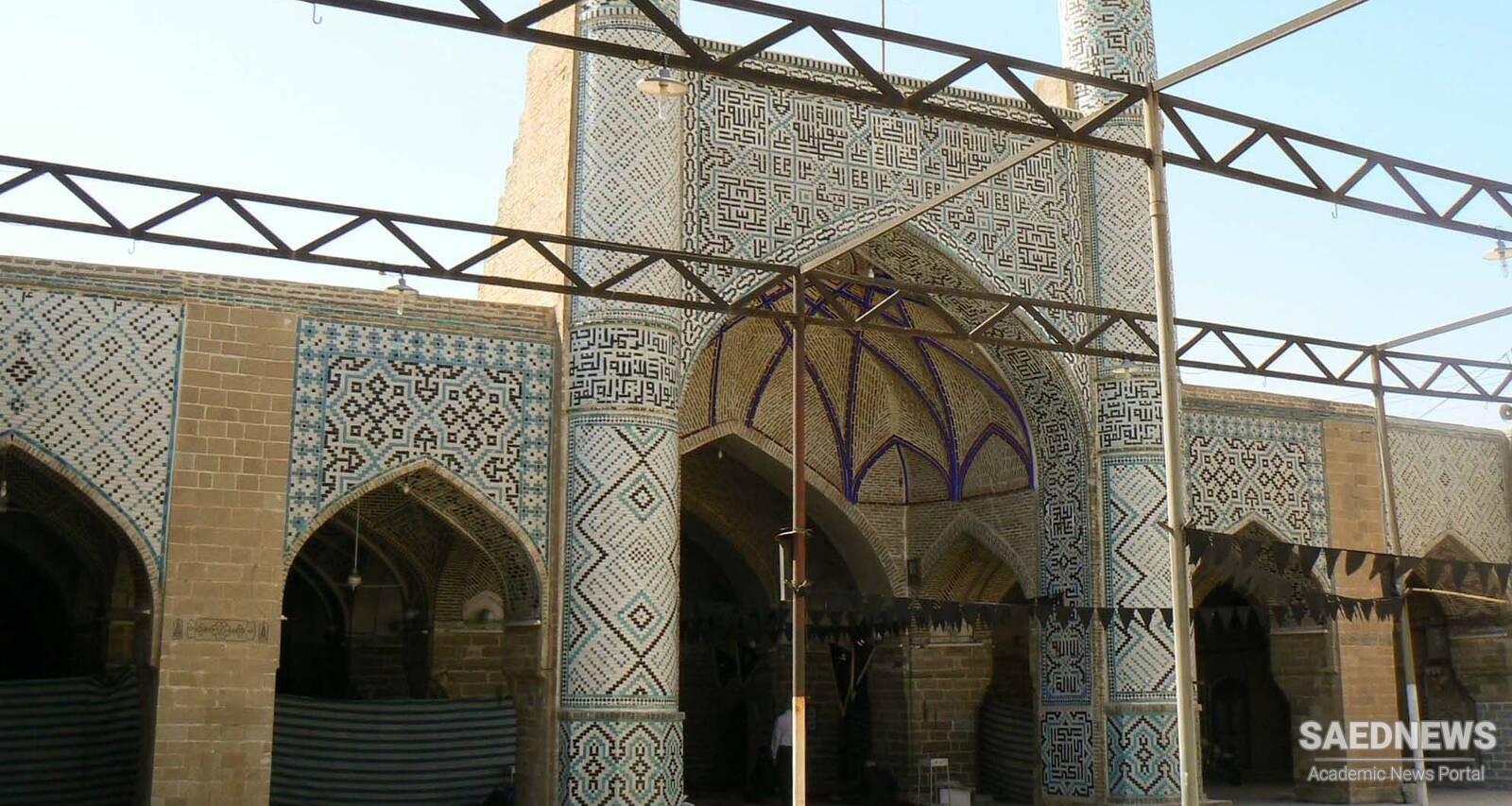One of them is Jameh Mosque of Dezful. It was built in the early years of the Islamic era in Iran. The style applied in the structure of Jameh Mosque of Dezful is a combination of Sasanind and vernacular architecture of Dezful. However, this building has been repaired during different eras such as Safavid and Qajar, too.
The mosque has a large yard. The main body of the building is situated in the southern side and is made from stone. In addition to repairs conducted on this mosque, most part of the tile work decorations belongs to Qajar dynasty. They have been ornamented with Kufic calligraphy and geometric motifs. The ceiling of the sanctuary has a dome made of bricks.
One of the striking features of Jameh Mosque of Dezful is its altar that has masterful stucco decorations. The Shoadan is another feature of the building that attracts the attention of the tourists. They are small rooms with no doors that are built underground as a way to confront with the hot temperature. These intersecting rooms are in the neighborhood of Dez River, and their pleasant temperature was a reason they were used as summer rooms. The thickness of the walls, as well as the materials of cob bricks and bricks, had thermal insulation characteristics which matched the function of these rooms. Much attention was given to the lighting of Shoadan rooms. There were some holes located in the yard or on the roof the both provided the light and acted as ventilation.
The entrance and the minarets of Jameh Mosque of Dezful are estimated to be built in twelfth century AH. It also should be mentioned that the structure of these sections has been inspired by the architecture of Karkhah Palace.
Jameh Mosque of Dezful is located in old districts of the city. Tourists can plan their visits so that they would reach this site after visiting the beautiful house of Tizno and Bazaar of Dezful. This mosque is registered as a national heritage of Iran on 22 November 1936.


 Shimbar Plain, Khuzestan, South Iran
Shimbar Plain, Khuzestan, South Iran














































