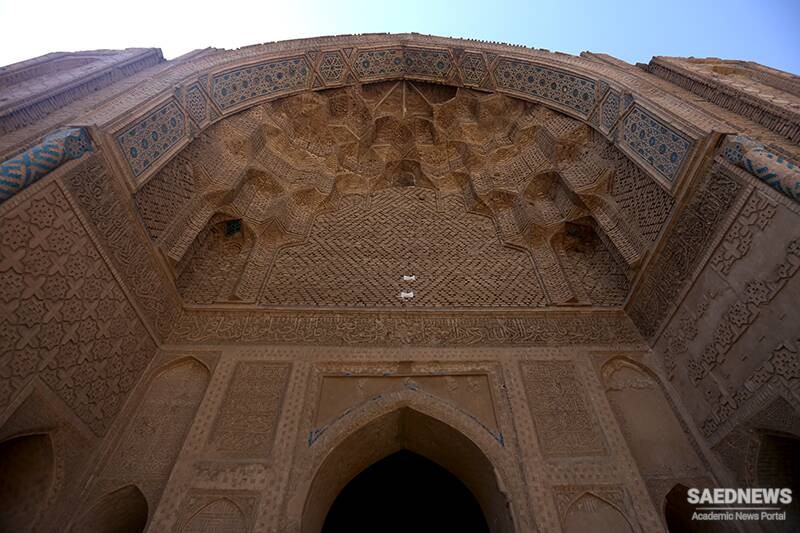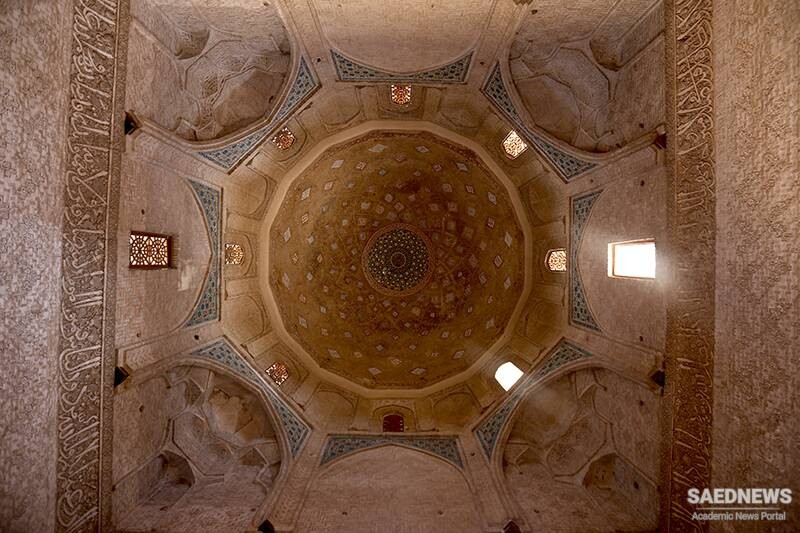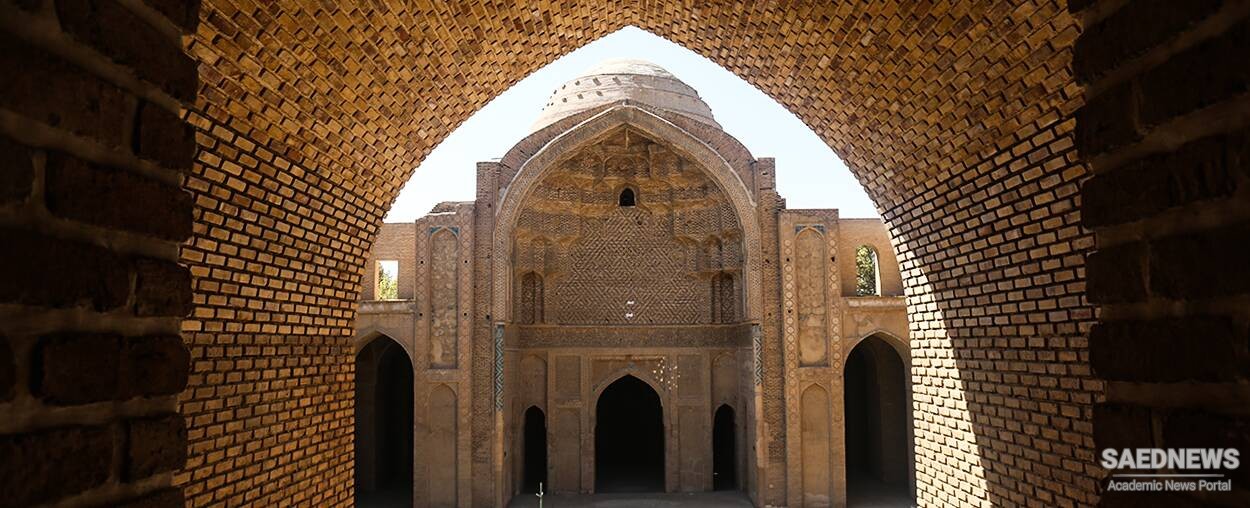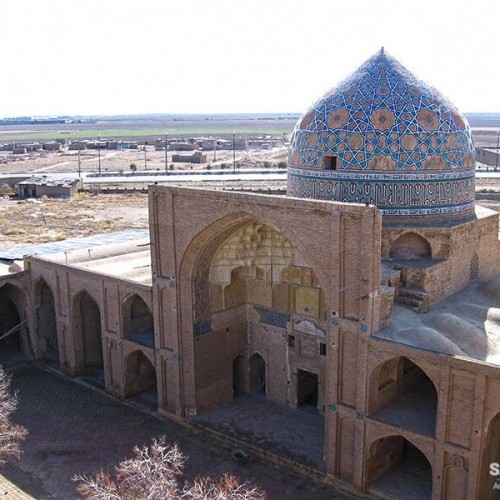The map of this building is rectangular with four-porch design that consists of a beautiful and high entrance gate, courtyard, porch, yard, dome and nave. There is a pond in the middle of the mosque courtyard which is like the ponds in the middle of residential castles or inns. A large porch (the most largest and decorative part of the mosque) is located on the south side of the courtyard and there are two vaulted porches on two sides as well as the smaller porches and four vaulted porches around it in eastern and northern sides.
All the west side of the courtyard probably has been destroyed by flood. North side that is the entrance gate of the mosque has been connected to the south side of the mosque where the place of prayer is.

The eastern side has been used as secondary input and output entrance. The whole building has been constructed by brick, and also tile, stucco and brick work decoration in different forms has been done in different parts of the building.
This mosque includes some inscriptions such as Quranic verses inscriptions, the inscriptions related to the repair of the mosque in Timurid Shahrukh period including the sacred words of Ali, Mohammed and Allah and etc.



 Masjed-e Jame of Saveh, an Aperture to Heavens
Masjed-e Jame of Saveh, an Aperture to Heavens














































