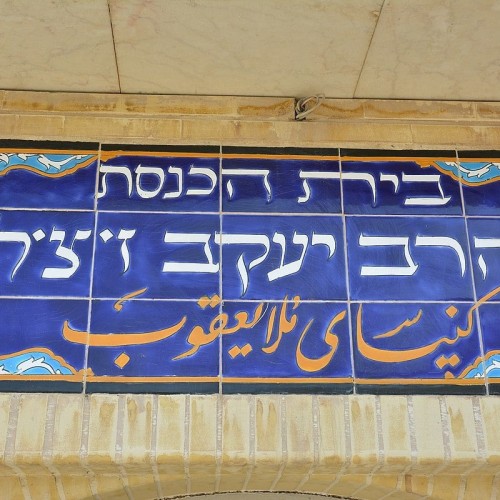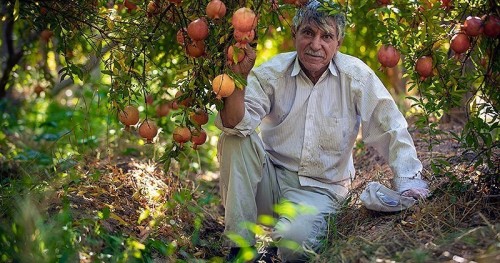They were warmly greeted by the Iranian in all cities, including Sanandaj, where a group of them went. Later they built the Sanandaj Church. The name of the architect and builder of this structure has been lost in history. Sanandaj Church located in an alley in the west of Namaki street, in an old Christian alley named Aghezaman and is the only church that exists in this province. This church spread in a land of one thousand and two hundred meters and has a rectangular foundation as big as seven hundred square meters. It is built in the Isfahan style and is a combination of vernacular architecture techniques of Isfahan such as vaults and brick towers.
Between the entry in the ally and the entrance of the church, there is a corridor. The church has in its structure arched doorways and portals with brickwork and arches, and also a large wooden gateway. After the gateway is another corridor, with intersected half-circle rooms on sides, which is connected to the main entrance of the church. After the corridor, there is the main gateway and the nave of the church. The portals of the church have painting of lotus and medallion motifs that are believed to be works of local masters.

After passing through the main gateway, there is the nave of the church, a big hall of vaults, six pillars and wooden eight arched windows, twelve rooms and fifteen wall lights. A number of chairs, two or three carpets, bundles of plastic flowers, a broken piano and multiple frames are arranged in the hall. The floor is covered with mosaics and the walls with white plaster.
At the end of the nave in the northern side, built two steps higher, there is the altar. A large depiction of Jesus Christ, and a sculpture of Virgin Mary, dressed in blue are in the altar, with some lanterns laid around them. In the southern part, two graves belonging to priests can be seen. In the building a metal door with an iron cross opens to the yard. There are walnut trees and red flowers and a stone water pool in the eastern side of the yard. The church has a qanat that feeds the pool and the fountain in the southern side. There are also some graveyards in the yard.
Some of the decorations of this structure are a minaret and the bell tower that has been ornamented with Bannai scripts and Gereh tiles.


 Persian Jews and Their Social Status
Persian Jews and Their Social Status














































