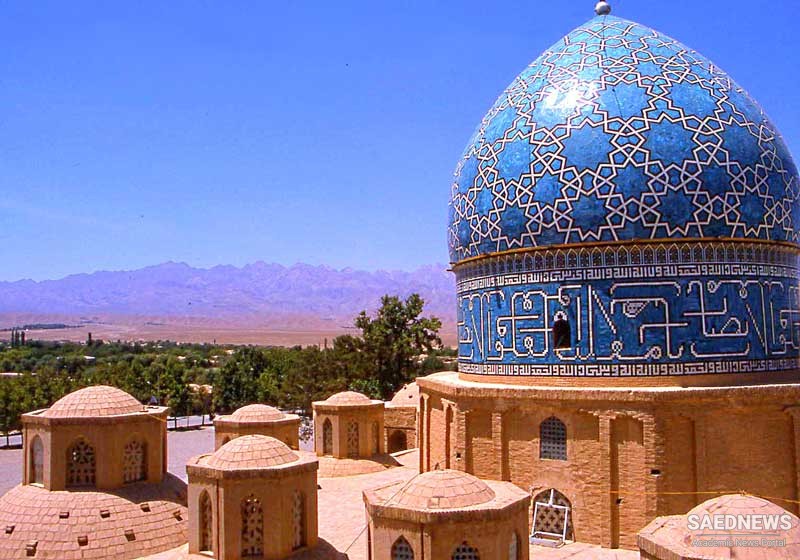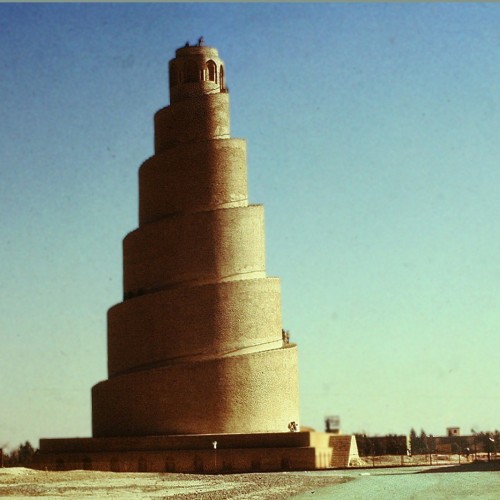Then by the order of Ahmed Shah Al Vali Bahamani, the ruler of Deccan in India, who was one of his followers, a dome and courtyard were built over his grave. The wall writing of the gateway of the shrine still reads the name of Sultan Ahmad. After him, other buildings were added to the shrine during Safavid and Qajar dynasties. It can be said that this shrine holds six centuries of architectural transformations in itself, a shrine that now is regarded as a national heritage of Iran.
Shah Nematollah Vali Shrine is located in an area bigger than three hectares, even though the building of the shrine and those related to it cover only six thousand square meters of this space. This shrine was at the beginning a structure of four walls and a dome in a garden. Other parts have been added to it during different eras. Four minarets, Shah Abbasi Portico, Dar ol-Hefaz Portico, Mohammadshahi gateway, Vakil Courtyard, Atabaki Courtyard, Mirdamad Courtyard, and Hosseiniyeh Courtyard are some of the other buildings of this complex.
The facade of Shah Nematollah Vali Shrine has benefited from decorations and tile works. Today, despite the erosion, parts of them are still remaining. The eastern gateway of the shrine is ornamented with arabesque motifs in ultramarine, turquoise, white and gold. Shah Nematollah Vali Shrine has a dome roof with eleven angles and paintings on its plaster cover. The tombstone is made of marble and religious writings have been carved into it. There is a small room in the southwest of the court. It is said the Shah Nematollah Vali secluded himself for forty days (Chelle Neshini) at that place.
One of the internal buildings of Shah Nematollah Vali Shrine is Dar ol-Hefaz, also known as the Shah Abbasi Portico. According to the writings of its wall, it goes back to Shah Abbas I and the rule of Beiktash Khan in Kerman. Dar ol-Hefaz is a structure with thirty-three meters long, ninety-nine meters wide and fourteen meters tall. In the southeastern side of this building, there are two octagonal tombstones, one belongs to Aghakhatoon, wife of Khalil Beik Afshar and the other belongs to Beiktash, son of Vali Khan.
Mirdamad Courtyard, a reminiscent from Shah Abbas I, is located at the back of Dar ol-Hefaz and was built by order of Beiktash Khan and designed by Ostad Kamal ol-Din Hosein. Saray-e Mirdamad that has been repaired during the reign of Nasr al-Din Shah Qajar is thirty-one meters in twenty four meters. In the middle of this room, there is a pool made of marble stone, known as Kowsar. It is five meters in three meters. In the eastern side, a doorway decorated with muqarnas stucco can be seen. A poem has been written on this doorway in white Thuluth on a blue background.
One of the buildings that were added to the main section is Vakil ol-Molk Courtyard. It is a reminiscent of Mohammad Ismail Khan Nuri Vakil ol-Molk, the ruler of Kerman.


 The Spiral Minaret Of The Great Mosque Of Samara, Iraq
The Spiral Minaret Of The Great Mosque Of Samara, Iraq














































