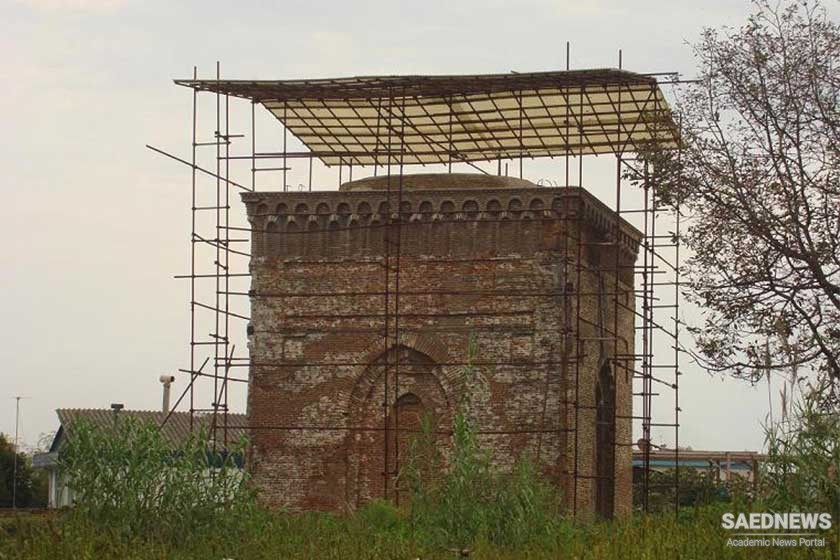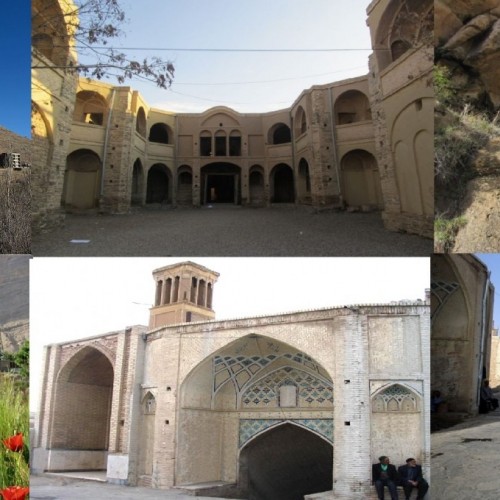This fire temple was converted into the mausoleum where the body of Shams al-Din Mohammad ibn Mahmoud Amoli, one of the famous physicians of that time, was buried. The name of this fire temple was inscribed on the index of National Heritages of Iran indicating the artistic, architectural and historical value of this structure.
Amol fire temples were often built inside the fortress of the city until the second century AH and its current location outside the city texture shows the urban texture displacement in the middle age. The current Amol fire temple is placed near the old texture of the city and Bazar, however, according to a middle-age’ document, its location is referred to be close to the gate of Amol.
Amol fire temple is a Chahrtaqi based on the Parthian and Sassanid style of architecture. This fire temple has four walls with 4.5 meters height from outside and three meters from inside, four doorways, one is now open and the other three are closed, two blind arcades and one dome. There are a Giluii or plaster edge, three rows of brick-bond, three rows of Muqarnas and two blind arcade on top of the structure. The second row of Muqarnas is green. In each corner of the building there is a square frame. The construction material of this fire temple is brick and adobes and, in some layers, of sarooj and stone. The dome of this fire temple, now ruined and reconstructed with metal material, had been round, tower-like and double-shell. The familiar structure of this dome is called “Khood” from outside and “Ahianeh” from inside. The structure was decorated with round brick works or Muqarnas.
Although De Morgan and Donald Wilber mapped this building in Qajar period. The first pictorial document of this fire temple is related to the reign of Nasir al-Din Shah Qajar. There are historical traces from different periods around the fire temple of Amol. Interesting among them are potteries from Iron Age to the Middle Age; the samples of Middle Age are highly similar to the findings of Samarqand and Gorgan.


 Delijan the Capital of Bitumen in Iran
Delijan the Capital of Bitumen in Iran














































